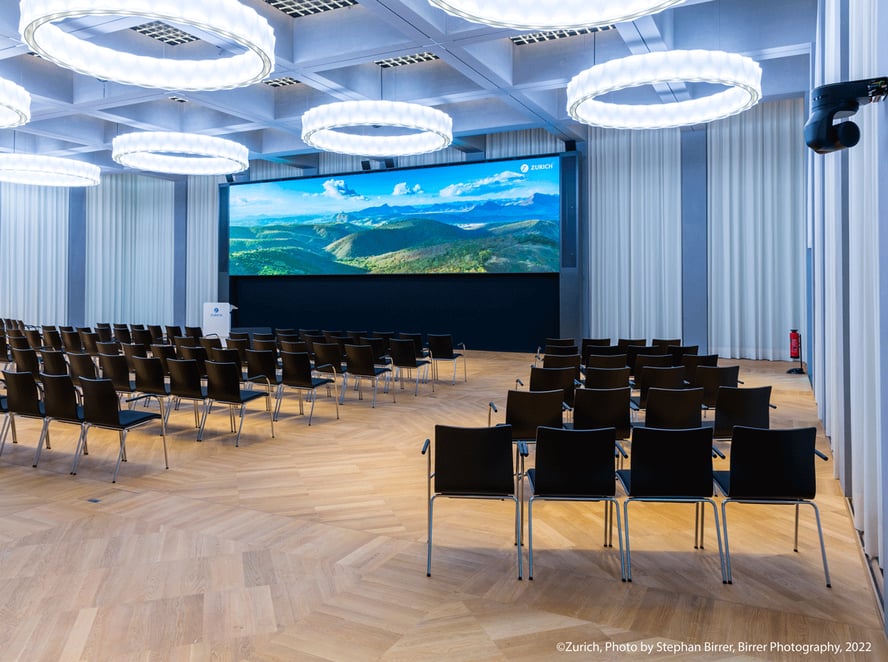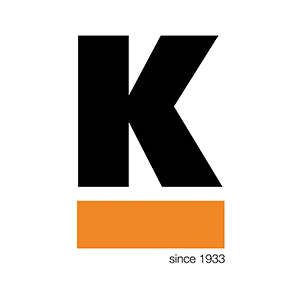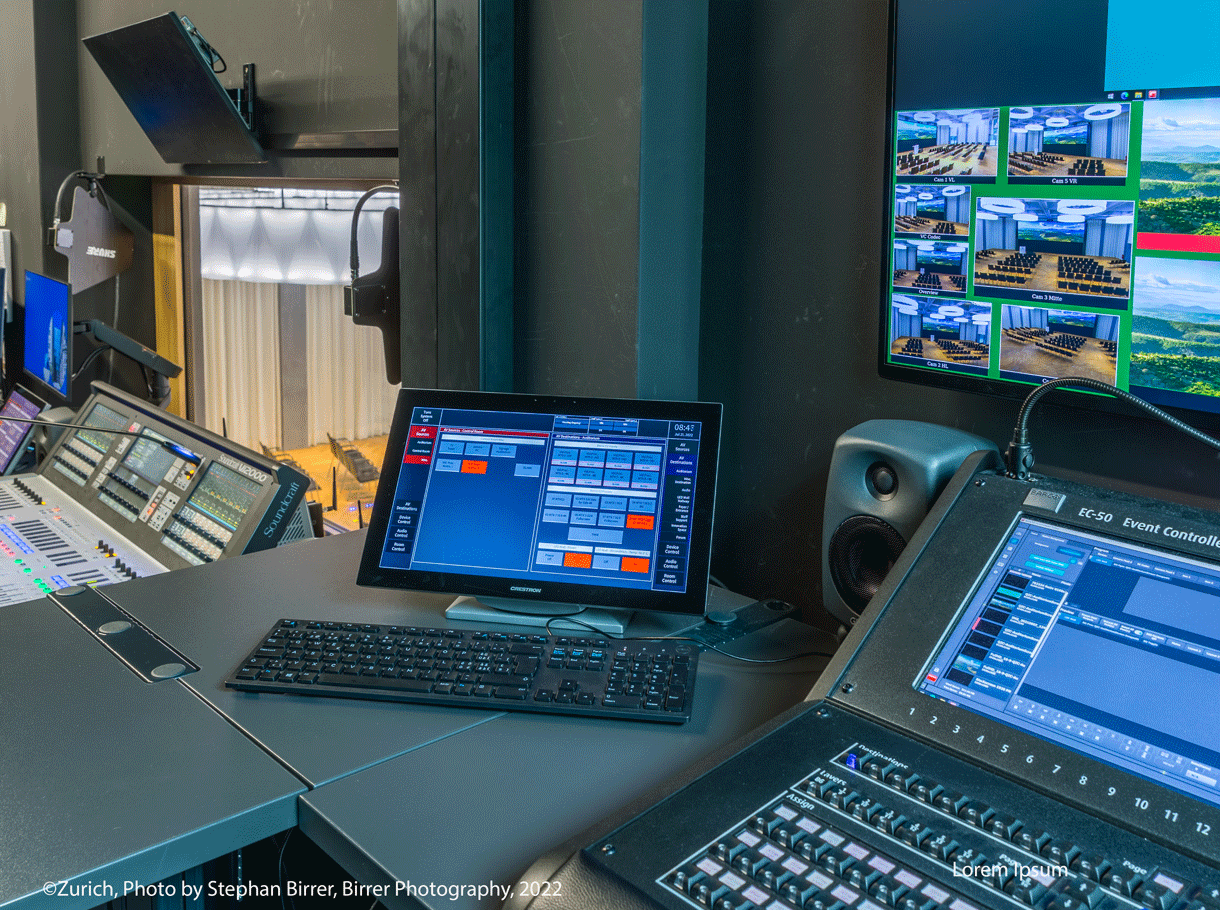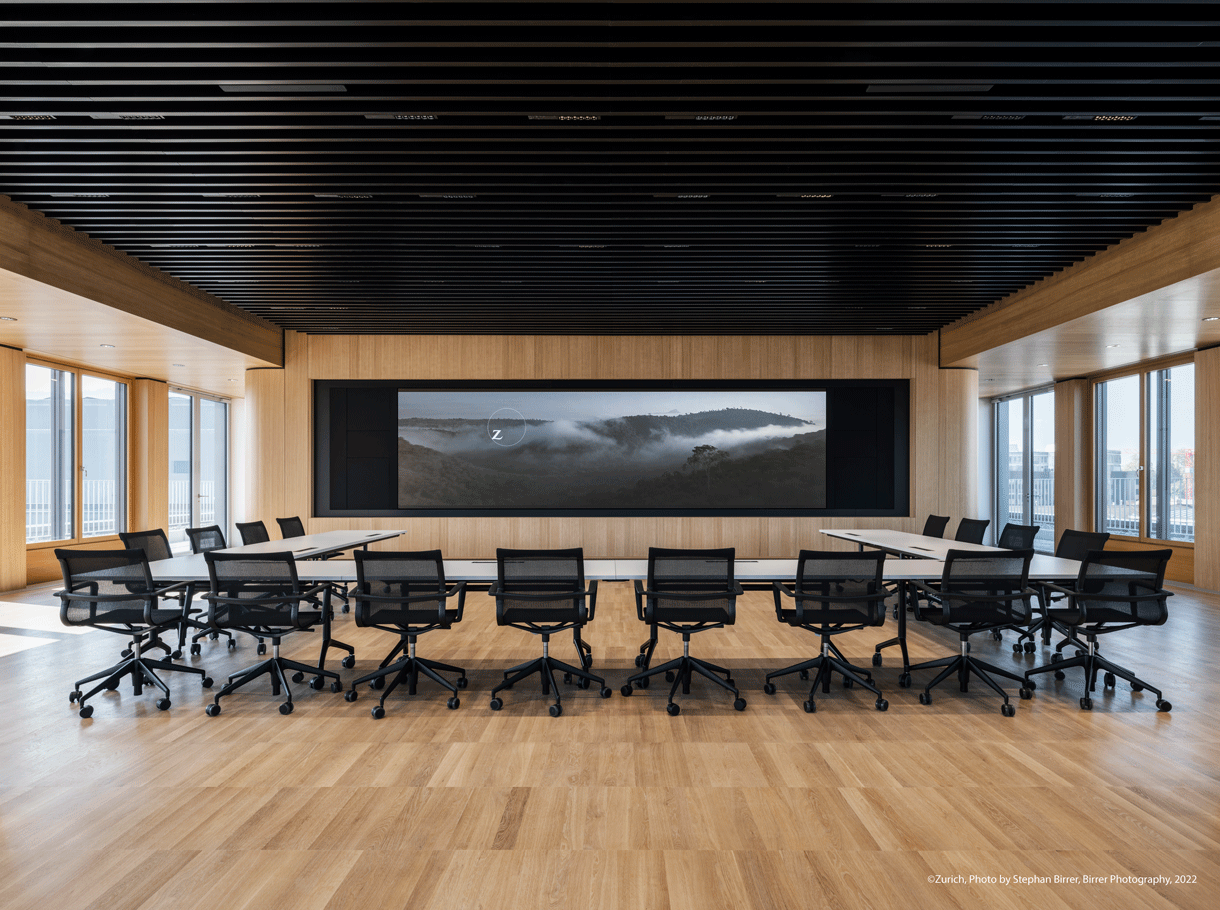 Zurich Insurance Group, headquartered in Zurich, is a leading multi-line insurer serving individuals and businesses in more than 210 countries and territories.
Zurich Insurance Group, headquartered in Zurich, is a leading multi-line insurer serving individuals and businesses in more than 210 countries and territories.
As part of the renovation and extension of the historic buildings on the Zurich Insurance Group site, Kilchenmann was commissioned with the execution and implementation planning of the audiovisual technology concept for various rooms. The company used a wide variety of features to meet the requirements of each room.
The historic buildings on the Quai Zurich Campus were completely renovated and extended by a large, modern connecting building. The concept included the installation of modern audiovisual technology, which had to meet various requirements: it had to blend in with the rooms, offer a high standard and be user-friendly as well as partially mobile. Various lots were awarded for the implementation of the audiovisual technology. Kilchenmann was entrusted with the implementation planning and realization of the auditorium, boardroom, Lake View Meeting, VC room, foyer and forum.
An all-round modern auditorium
Kilchenmann erected a 10.4x2.7 meter LED wall in the auditorium , which now acts as an eye-catcher in the room. The company also installed a 16-channel wireless microphone system with automatic interference detection and frequency change, which ensures optimum, high-quality voice transmission. Double loudspeaker arrays and PTZ cameras were also permanently installed in the auditorium. In addition, five motorized trusses with spotlights now ensure optimum lighting, which can be adjusted according to the desired requirements.
The auditorium can be customized, for example as a web or TV studio. Thanks to all the technical features, the auditorium is now thoroughly suitable for high-quality webcasts and team broadcasts. Of course, it can also be used for panel discussions and conventional auditorium operations. What is practical is that all events can be broadcast to other rooms such as the Lake View Meeting, the Boardroom or on the digital signage display in the foyer.
The control rooms have been equipped with sound, video and lighting mixing consoles as well as a large AV matrix. The main control room offers space for around six people, namely sound technicians, video technicians, PowerPoint operators and lighting technicians. There are five fully equipped 19-inch racks with AV technology in the technical rooms.
Boardroom with conference system
In the boardroom, a 4.2x2 meter LED wall was created together with array loudspeakers and PTZ cameras behind a wooden wall covering. In the ceiling above the table mseveral array microphones and loudspeakers were were integrated. Each seat is equipped with a conference system that has a screen as well as a microphone. A voice lift function ensures that everyone in the room can be heard clearly. The entire conference system can be operated and controlled from the fully equipped control room.
Lake View Meeting: A room for different occasions
In this meeting roomA six-meter-wide and almost two-meter-high LED wall was erected in this meeting room with a view of the lake. It was enclosed by a wooden cube on which line array loudspeakers and two speaker tracking cameras were installed almost invisibly. During a video conference, the camera screens are automatically opened and a PTZ camera is lowered from the ceiling. Array microphones were also installed in the ceiling and behind fabric panels in the wooden cube. Speaker monitors were also installed to support the speakers. speakers' monitors were also installed and the lectern, which was made by a media furniture specialist, was equipped with transmission technology. Last but not least, a wireless presentation system, built-in table sockets for power and USB connections and an AV-over-IP transmitter were installed throughout the room - all features that are standard equipment at Kilchenmann.
A fully equipped, mobile control room was set up so that the installed technology can also be optimally operated at supervised events. From here, the cameras can be controlled by the operators, the content can be projected onto the LED wall and the speakers' monitors and the sound can be optimally mixed and played out. The Lake View Meeting Room can be customized by adjusting and moving tables, chairs and the speakers' monitors depending on the type of use. At the Quai Zurich Campus, this room is used for seminars, meetings, video conferences and events, including catering.
VC room: The perfect meeting with a PTZ camera
In the VC room, two 98-inch displays were embedded in the wall and a speaker-tracking video conferencing camera was installed in the middle, which can be folded out if required. A PTZ camera was also installed at the back of the room to capture the speakers and put them in the right frame. Several array microphoneswere also installed in the ceilingin this room and built-in table sockets were used for power and USB connections. A mobile control desk was also set up so that the installed technology can be optimally controlled from one place. From here, the operators can control the cameras, display content on the LED wall and the speakers' monitors and play the sound.
Foyer entrance hall and forum
In the foyer in the entrance hall, two 3x1.7 meter LED walls and a 98-inch display attract visitors' attention and provide them with valuable content such as news, information about the campus or interesting facts about the Zurich Insurance Group. In the connecting wing, four digital signage displays were set up. Here, too, the content is prepared and displayed by the customer. A news ticker and important information, e.g. on current events, offer visitors passing by great added value.
Kilchenmann: Event technology from the best source
Do you also need our expertise in the installation of state-of-the-art event technology in your premises? Then contact us for a non-binding meeting. We look forward to hearing from you!



