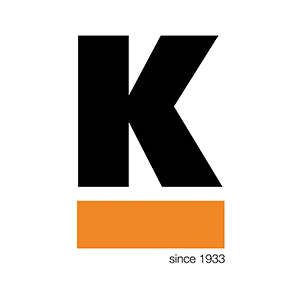
Every year, BERNEXPO organizes more than 30 in-house and guest exhibitions, over 300 congresses and trade events as well as events of all sizes.
The site is one of the largest event locations in Switzerland. Six spacious halls combine around 40,000 m2 of event space and 100,000 m2 of outdoor area. The Festhalle, the new multifunctional congress and event building with a total of over 21,300 m2, will complement and expand BERNEXPO's event offering in the Swiss capital. The Bern-based company employs a team of around 150 people and is an important economic driver for the city and region of Bern with a nationwide reputation.
Initial situation/requirements:
As a challenging new construction project, the Festhalle Bern required comprehensive planning and implementation of state-of-the-art event technology in close collaboration with third-party providers. The client benefited from Kilchenmann's extensive know-how and many years of experience.
Technical concept:
As part of the project, a modern evacuation system (EVAK) was installed, which enables announcements to be made throughout the building. Around 240 loudspeakers were installed for this purpose, while Kilchenmann was responsible for the rack construction, configuration and calibration. Another central element of the project is the digital signage system from easeescreen, which comprises around 80 displays. These are used for guidance, signage, advertising and the display of catering offers, menu boards and presentations. In addition, door signs were installed for seven meeting rooms.
The CUBE event hall impresses with a permanently installed indoor LED wall of around 150 m² - the largest of its kind in a public Swiss congress center. The hall was also equipped with additional loudspeaker and lighting technology. The control room is equipped with wireless microphones, an audio and lighting mixer and a complete video control room, using both SDI and IPMX-based solutions for events.
We installed the network and lighting control (basic lighting) in the STAGE multifunctional hall.
An LED wall measuring 6.71 × 3.09 m provides visual highlights in the breakout rooms (DECK). In addition, microphone antennas for mobile applications and three motorized, height-adjustable and rotatable 138-inch LED walls were installed. The equipment is supplemented by hand-held microphones, mobile sound reinforcement units and various suspension points for trussing and lighting. The lighting is controlled via a central rack.
In the VIP hospitality area, eight signage screens, integrated into the IPMX system, and mobile speakers round off the flexible setup for events.


