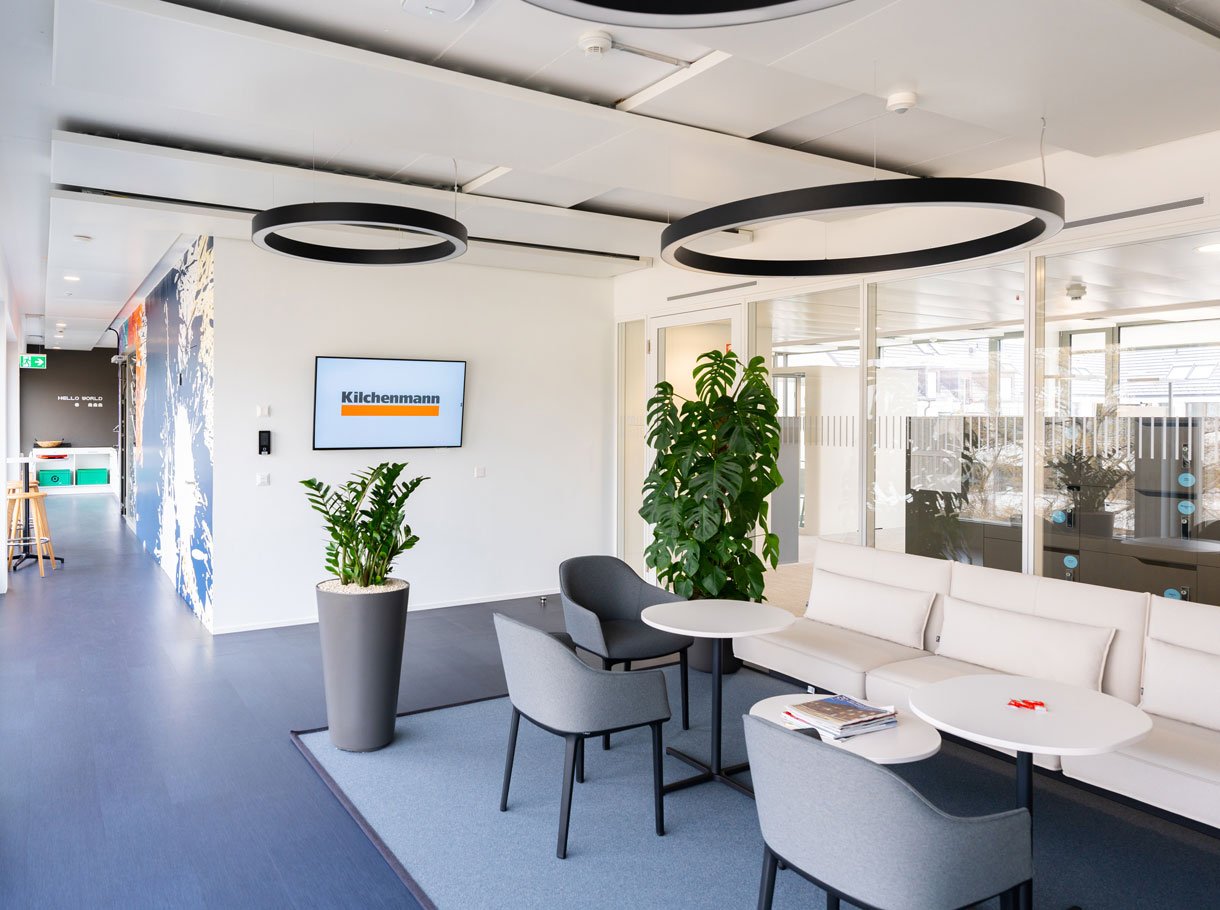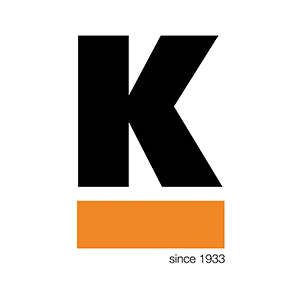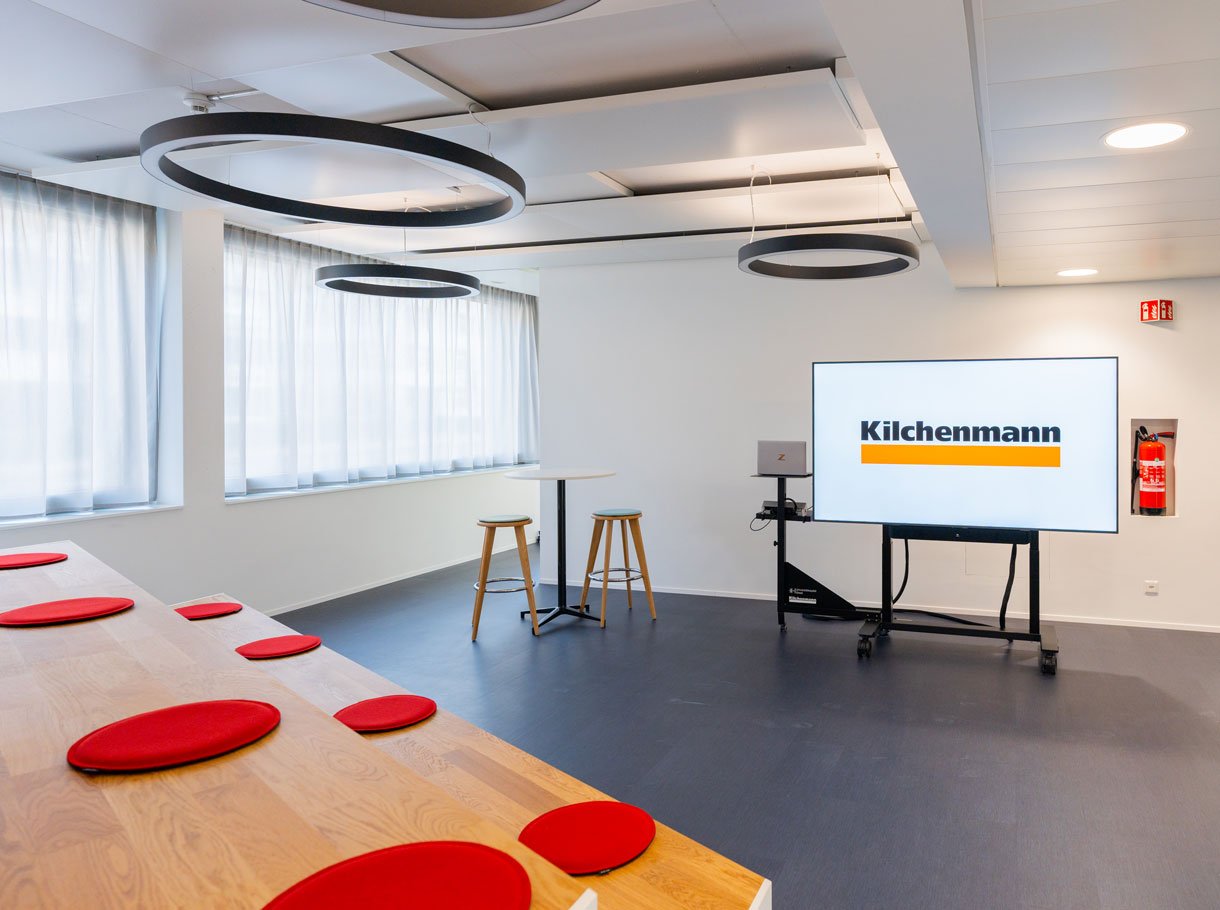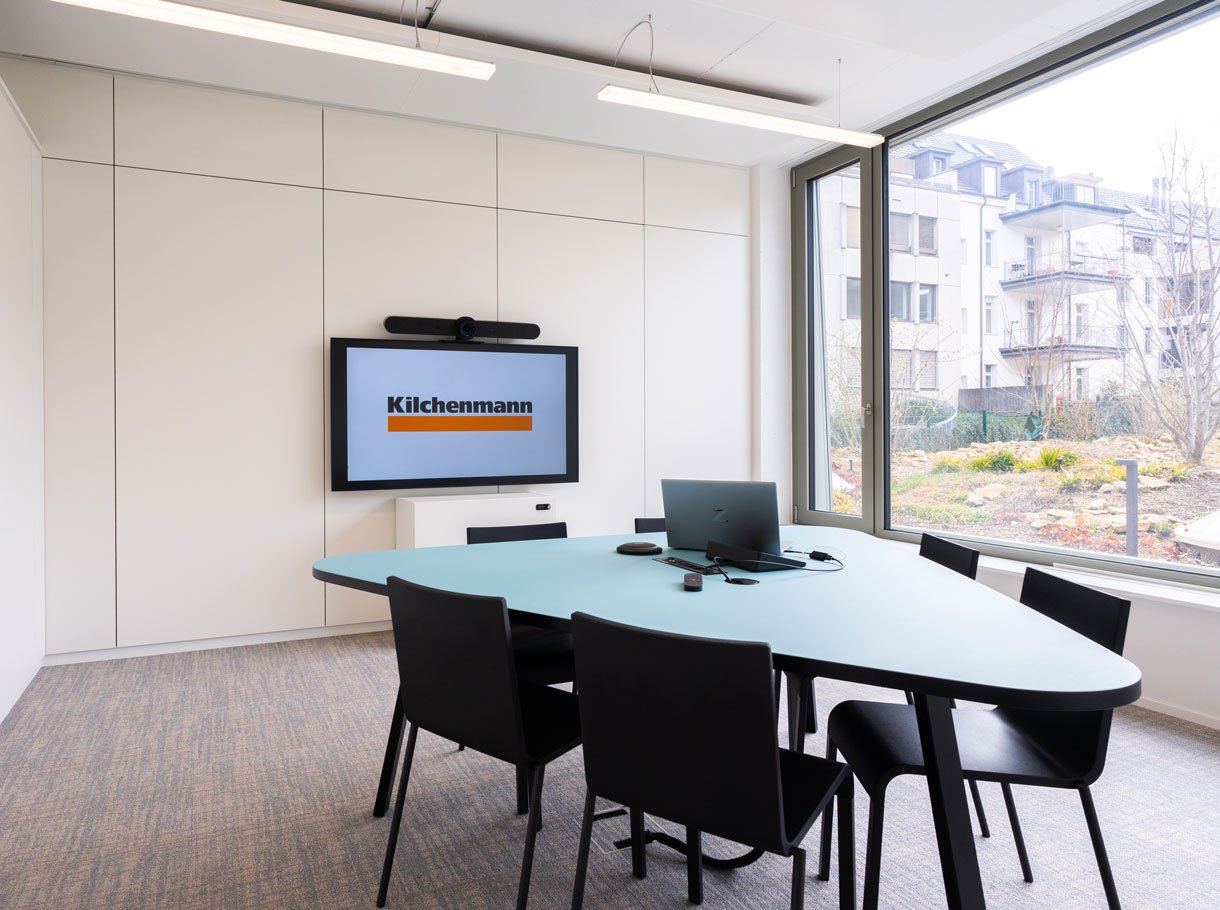
The University Hospital Basel is one of the leading medical centers in Switzerland with internationally recognized standards.
Initial situation/requirements:
As part of the specialist planning for the new building at Steinengraben, concepts were developed for the implementation of audiovisual equipment and digital signage. The client preferred a solution with Logitech technology that is modern and contemporary and enables intuitive operation. For this reason, a Microsoft Teams Rooms system was chosen instead of a "bring your own device" model.
Technical implementation:
There are meeting rooms on the first floor that are equipped with MTR systems. The tables in these rooms are equipped with integrated microphones and table sockets for power, operation and USB charging stations. Logitech Rally Bar cameras, single or dual displays are available for presentations and video conferences. These systems are operated via Logitech touch panels (TAP) with HDMI connection for image and sound transmission. The whiteboards in these rooms are filmed with Logitech Scribe cameras and can therefore also be transmitted to the video conferences.
There is a modern wooden seating platform in the arena. The technology consists of a height-adjustable stand with a special shelf to which an 85-inch display is attached. A soundbar, microphones, a throw microphone for interactive discussions and a camera round off this installation.
The large training room is equipped with a double 75-inch display including loudspeakers. A tablet with HDMI connection is located next to it. For optimum sound quality, the brackets for the Logitech micpods were adapted so that the microphones could be mounted flat on the concrete ceiling. In addition to perfect acoustics, an attractive design was also achieved with this special solution. There is also a built-in table socket for power, LAN and HDMI connection.
On the ground floor, a digital signage system was installed in the break room and at reception. On the other three floors, there are digital signage displays plus a Microsoft Surface Hub 2s at each of the flexible workstations. On the 3rd floor, we were able to implement identical meeting rooms as on the ground floor. The meeting rooms on the 4th floor had already been fitted out in an earlier project.


