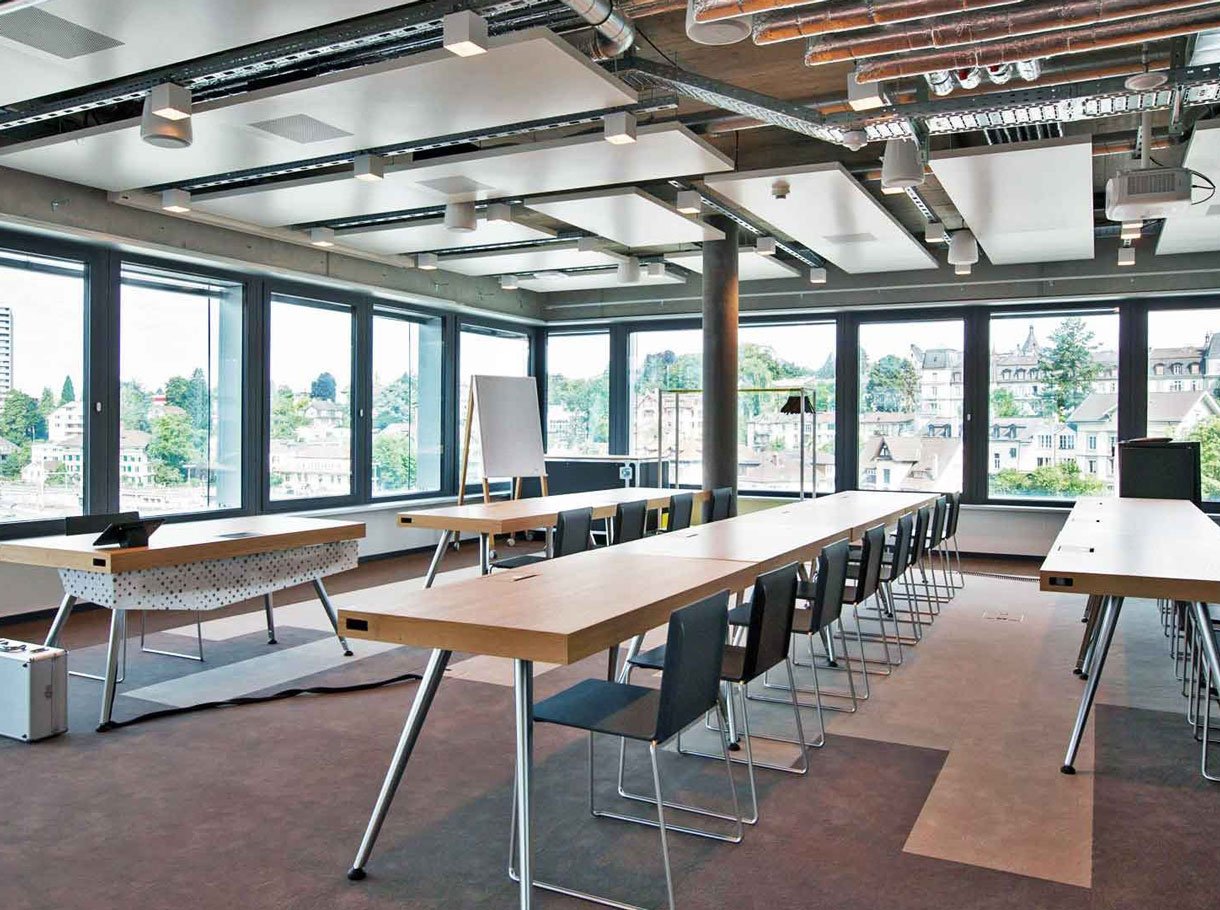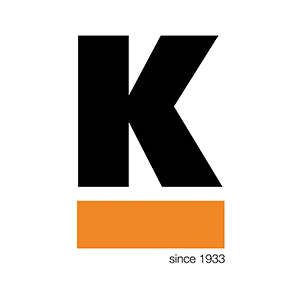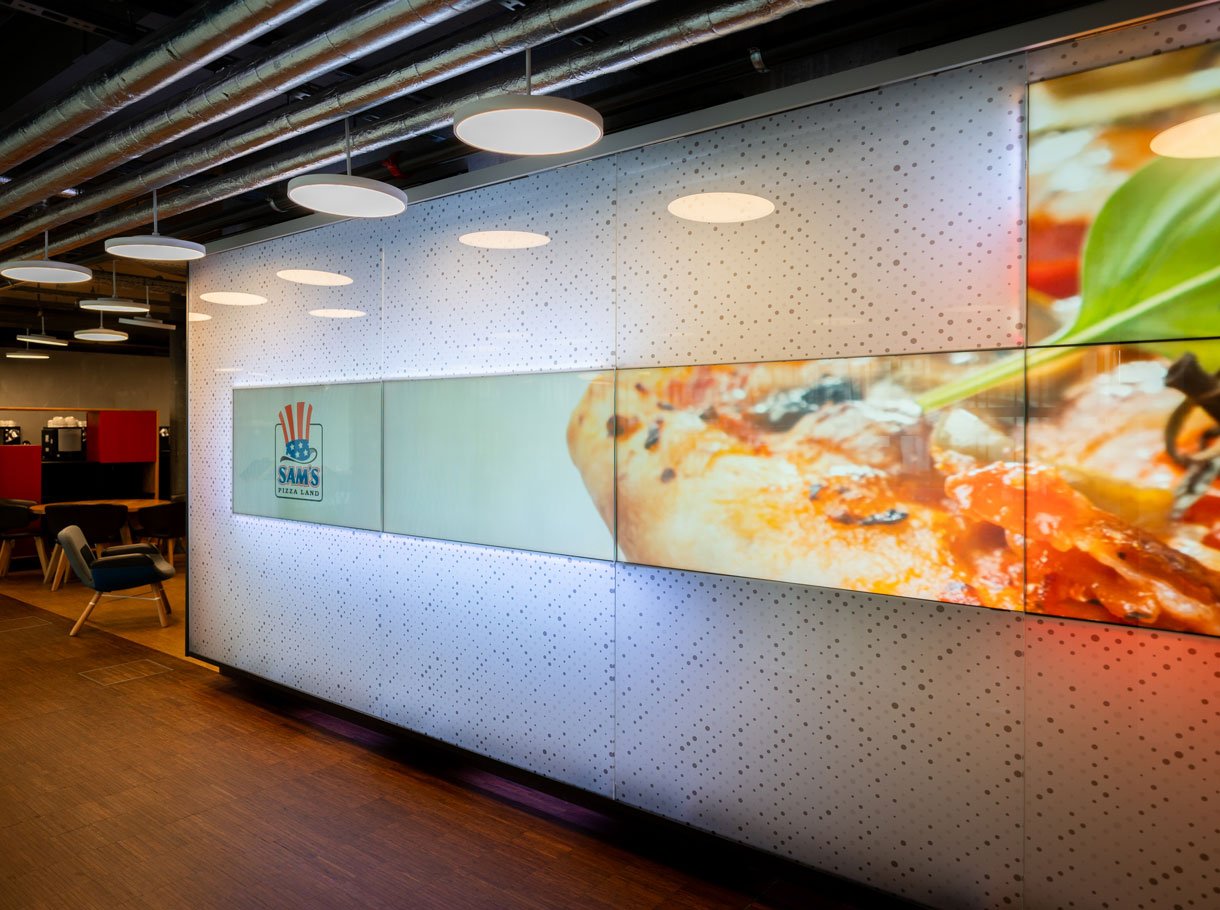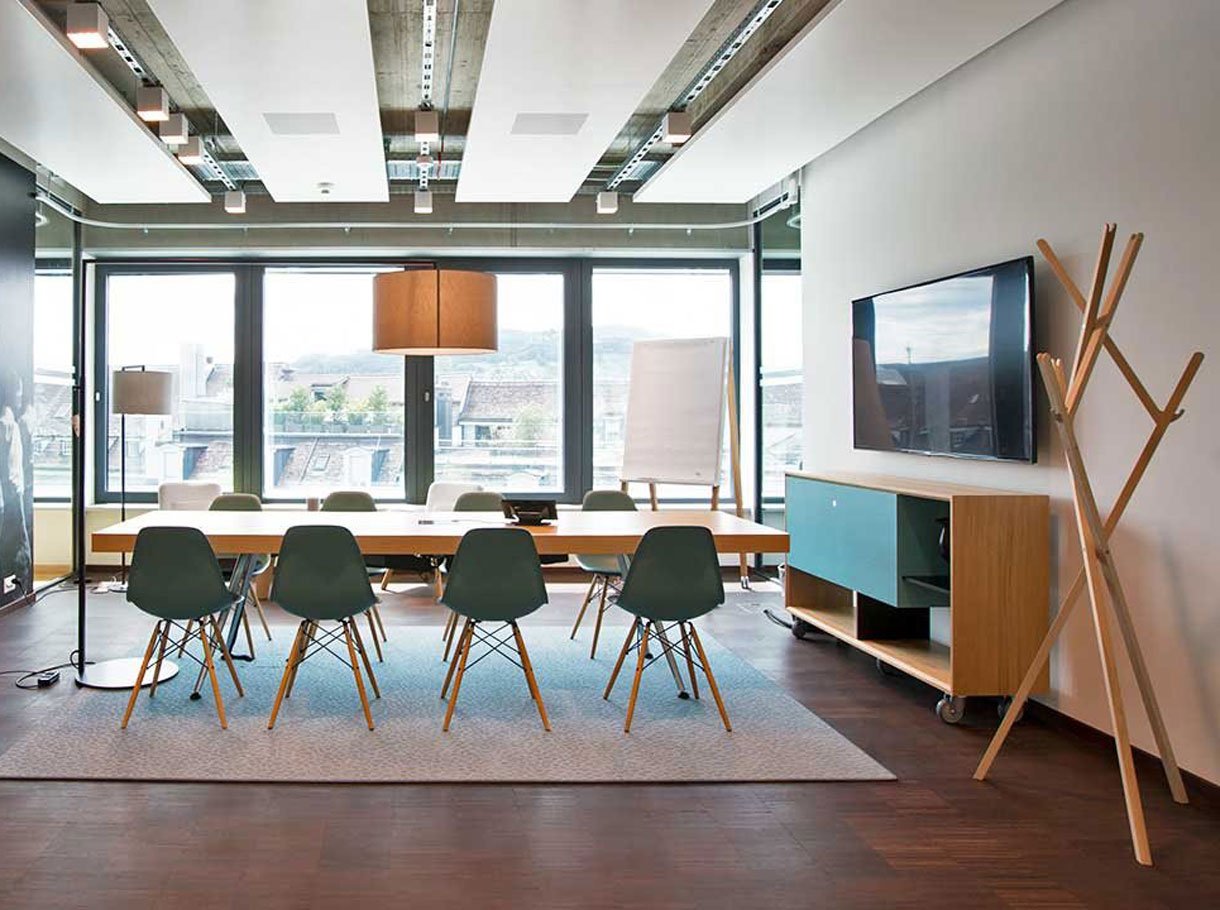
The Welle7 Workspace focuses on urban working in all its facets. It offers the ideal environment for meetings with clients in a central location or for conducting business between home and the workplace.
Baseline/Requirements:
Kilchenmann has been supporting the operator (formerly Genossenschaft Migros Aare, now Miduca AG) through the entire project since 2016 - from conception to realization. Kilchenmann is responsible for the technical aspects of the AV installations. A modular multimedia concept makes it possible to adapt the rooms to current and future requirements at any time.
Technical implementation:
Throughout Welle7 there are display walls of different sizes and individually arranged to present advertising, events, logos, courses and other content.
In addition, around 80 training rooms of various sizes were equipped with state-of-the-art multimedia technology.
The rooms in the XL and L+ categories are equipped with a projector, screen, wireless presentation system, table sockets with various inputs, microphone, loudspeakers and visualizer. The master table is equipped with a touch panel for room control and source selection. The seating in the rooms can be individually adapted.
The event room in the workspace can be divided into two halves by a partition wall. This room is equipped with projectors, screens and a control room and has the aforementioned AV components.
Rooms S, M, Deluxe and L are equipped with 65 to 85 inch displays, loudspeakers, wireless presentation system, visualizer, Blu-ray player and table sockets with various inputs. There is also a master table with a touch panel for controlling sources, blinds, lighting, etc.
The building also houses four exercise rooms for gymnastics and sports activities, equipped with an AV rack and a sound system. Everything is operated and controlled intuitively via a touch panel.
The digital signage infrastructure is made up of three main components, all of which are controlled via the easescreen platform. The backend architecture is identical for all three parts. A server in the Migros data center hosts all media data and ensures its efficient distribution to screens and players. Another server provides the user-friendly web interface, which is used for interaction, such as controlling the content and uploading media.
The first part of the infrastructure comprises individual displays in the front end, which can be shown videos, images or web content such as SBB timetables. The content is controlled via the web interface. The second part consists of more complex display arrangements in the front end that use dedicated high-performance players for video output. Here too, the content is controlled via the web interface. An image processor is also integrated into this setup. The third part comprises the Easescreen solutions for the door signs. These consist of Windows clients that display locally hosted websites. The backend of the website contains all interfaces to the peripheral systems.
Room reservation system: There are 154 players in total, 101 of which are door panels



Leave a COMMENT